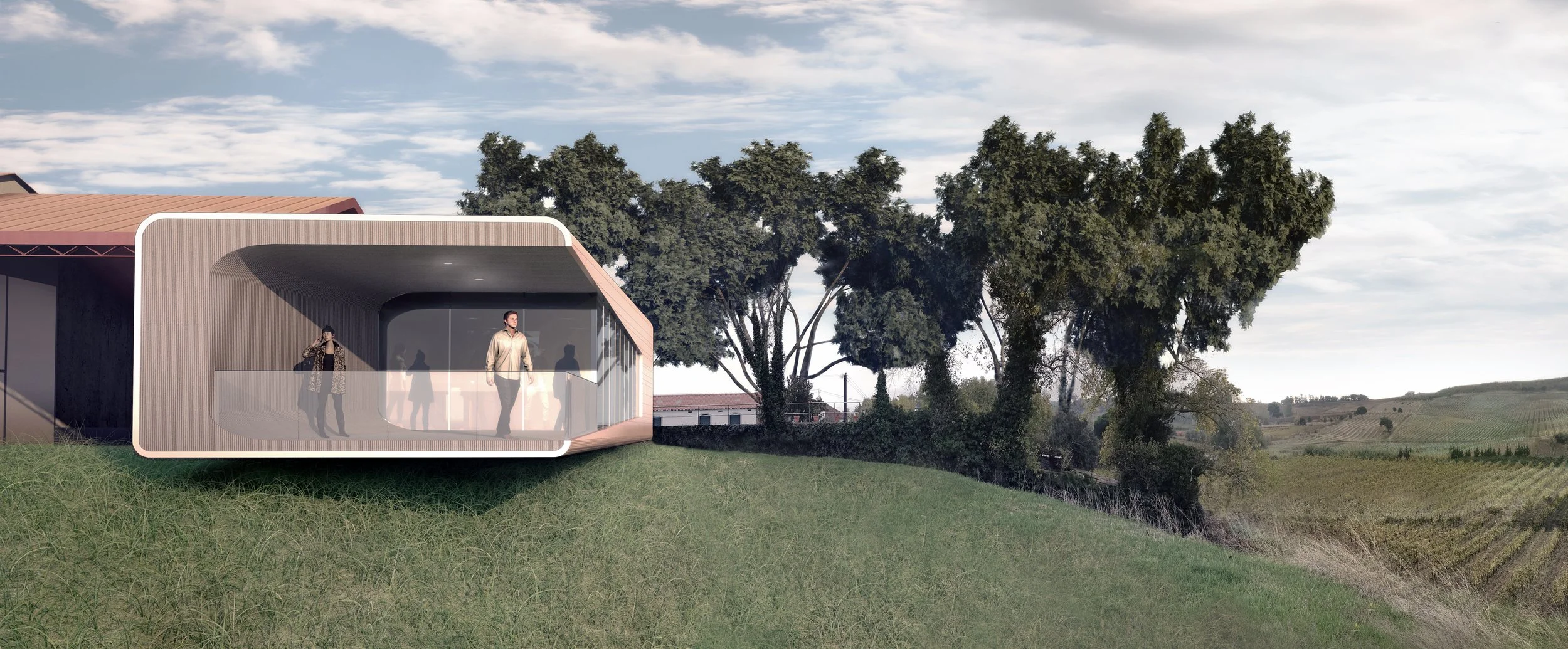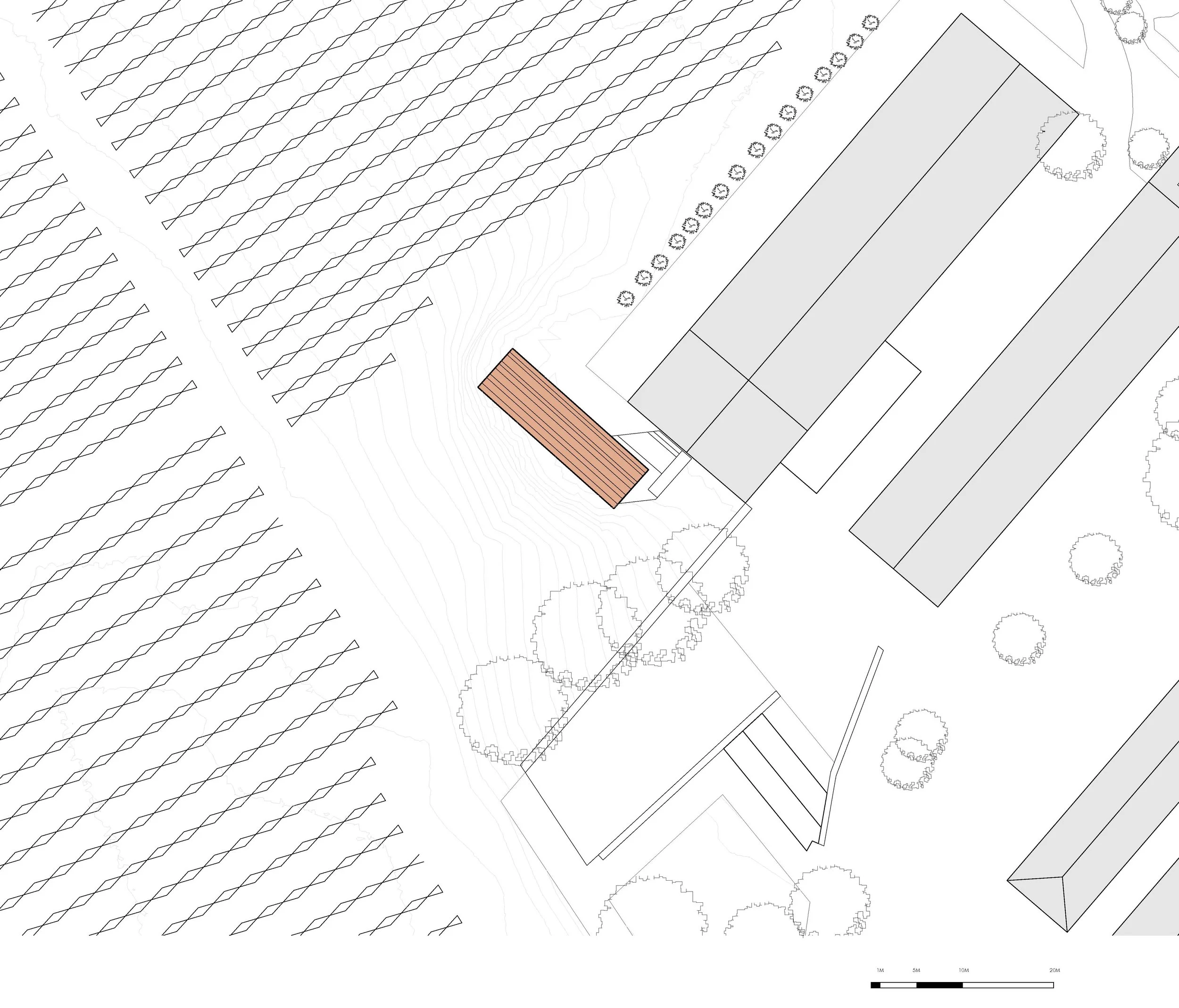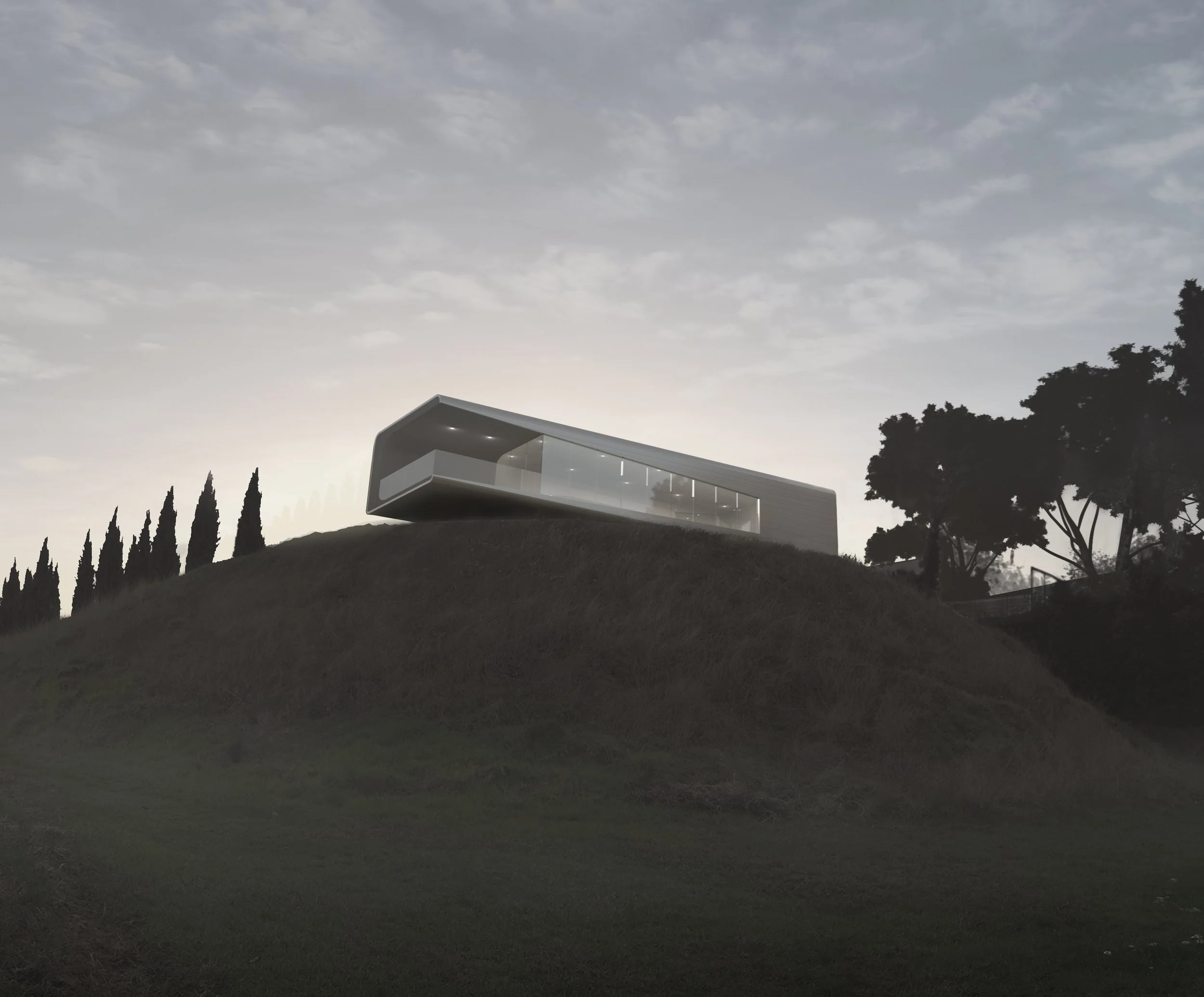PROJECT DESCRIPTION
Perched delicately on the site, the Monte D’Oiro Wine Tasting Room overlooks the windy parish of the Lisbon Family Vineyards. Conceptually, this 60 m² streamlined monolith is an occupiable viewing instrument that uniquely frames its surrounding landscape. The building possesses a distinct formal character yet simultaneously belongs to its context. Views of the landscape are maximized by situating the mass perpendicularly to the winery. Organizationally, this allows for a vast panoramic view while seated at a unique table during tastings. Formally, the project consists of a tubular volume articulated by distinct three-dimensional cuts revealing an interior carved mass, creating both a viewing deck and a covered entrance on the north and south elevations, respectively. Materially, the project responds to the terracotta roofs and contrasting vertical white stucco surfaces of the surrounding complex. The exterior is sheathed with an amber aluminum composite panel system on the outermost surface, with gray fiber cement tiles revealing oblique cuts. This desaturated interior allows for maximal sensory connection with the framed views of the vineyards.
MONTE D’OIRO WINE ROOM
Location: Alenquer, Portugal
Type: Recreation/ Event Space
Size: 645 SF / 60 SM
Status: Schematic Design
Client: Monte D’Oiro Wine
Team: Matthew Lopez, THR.D Studio








