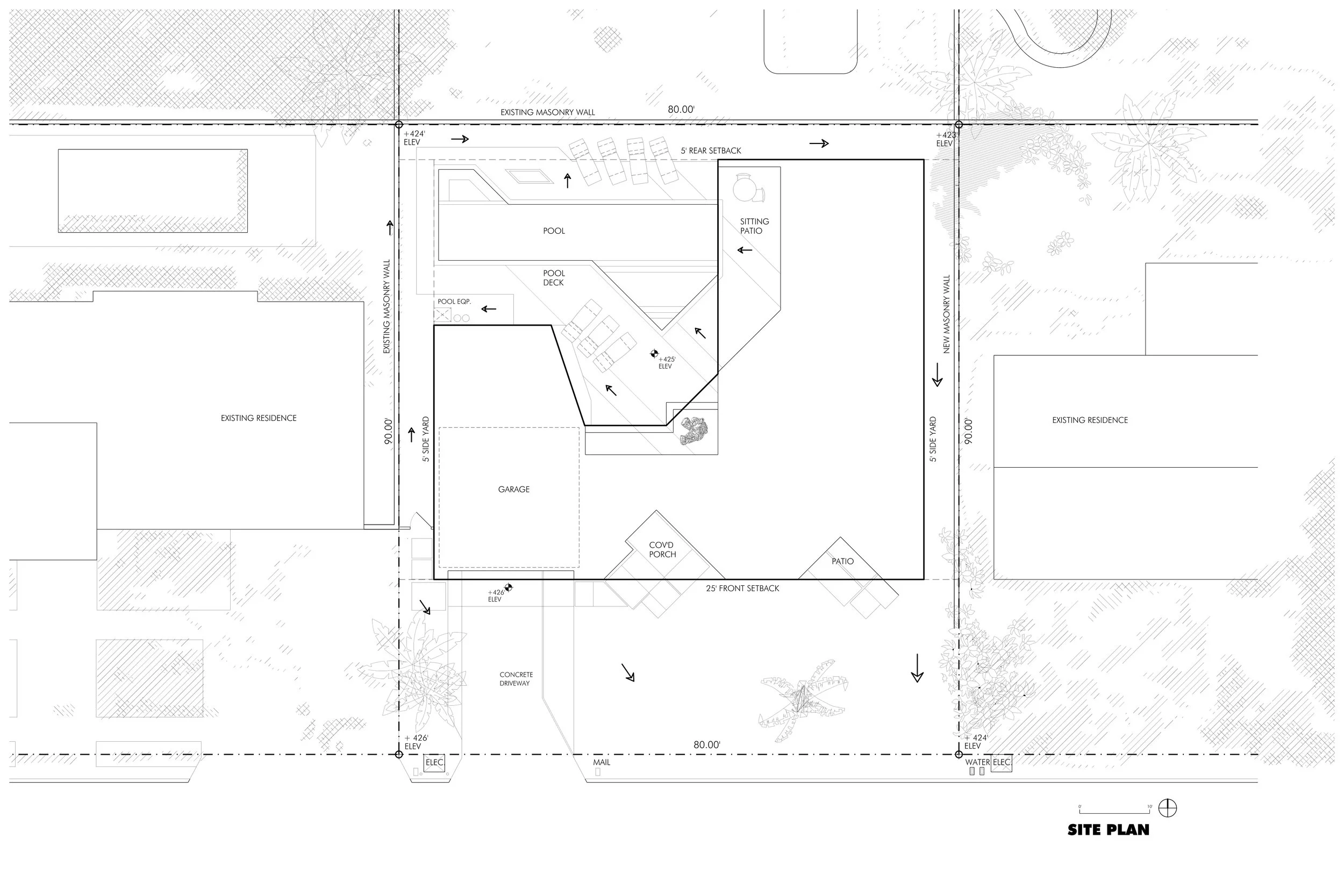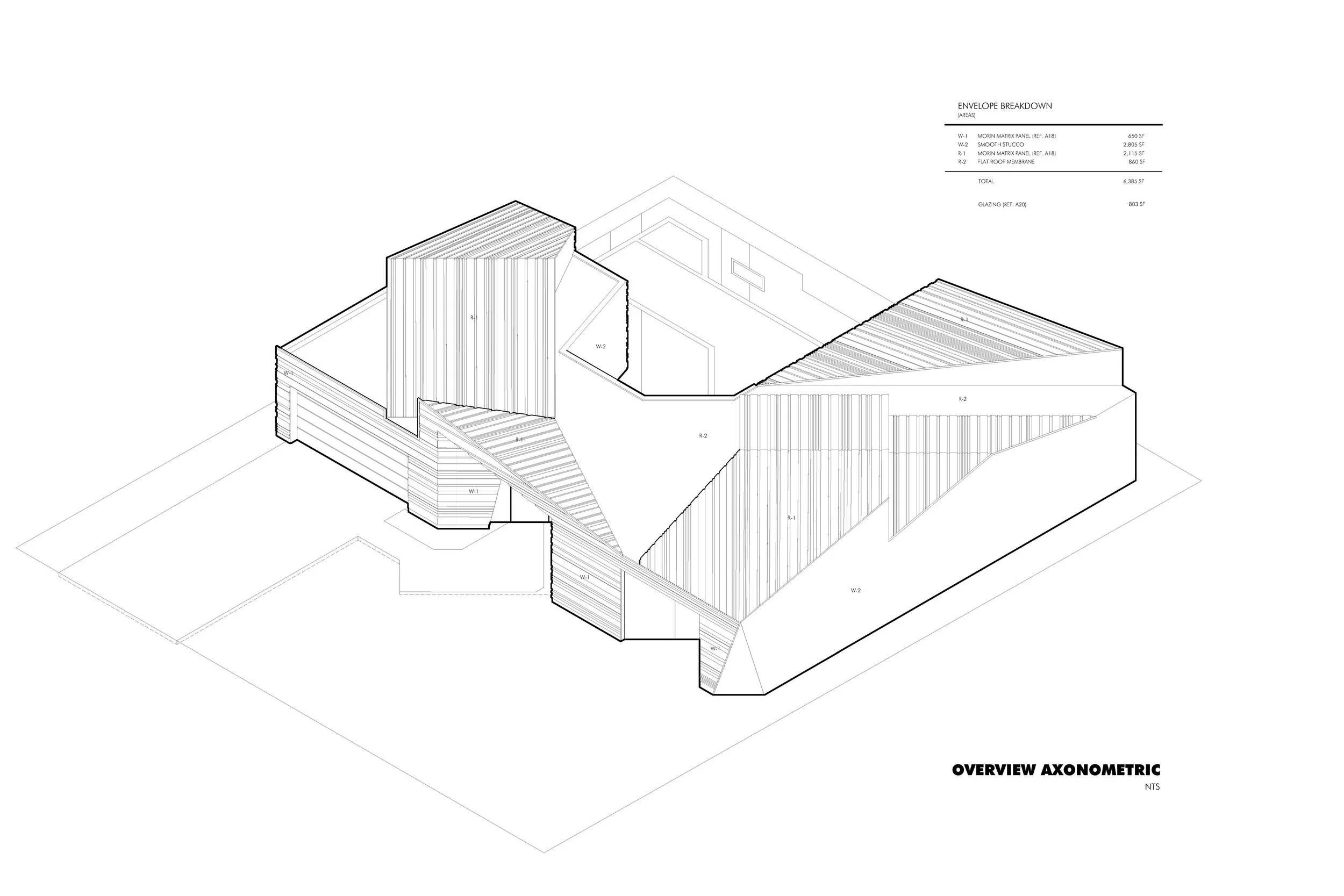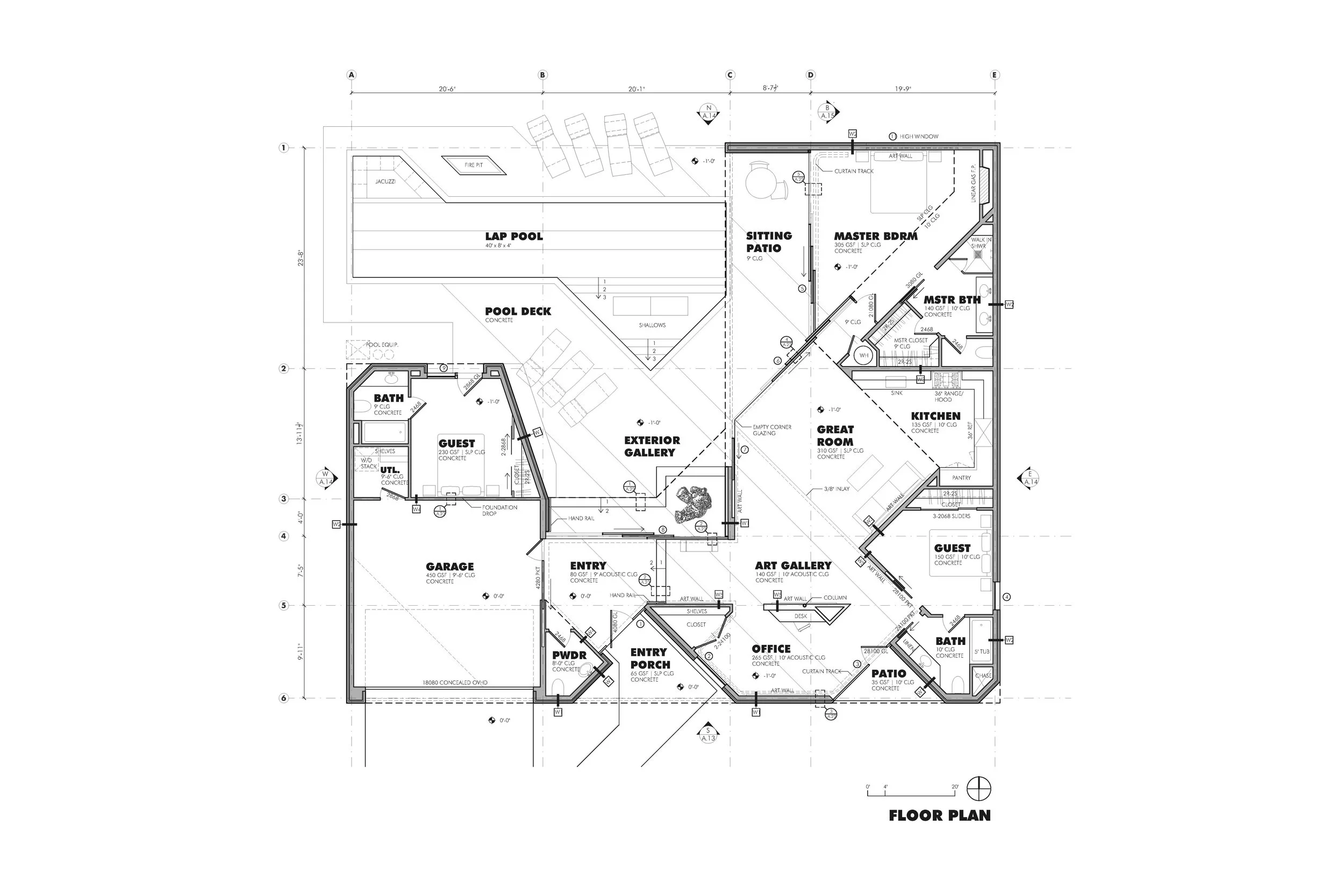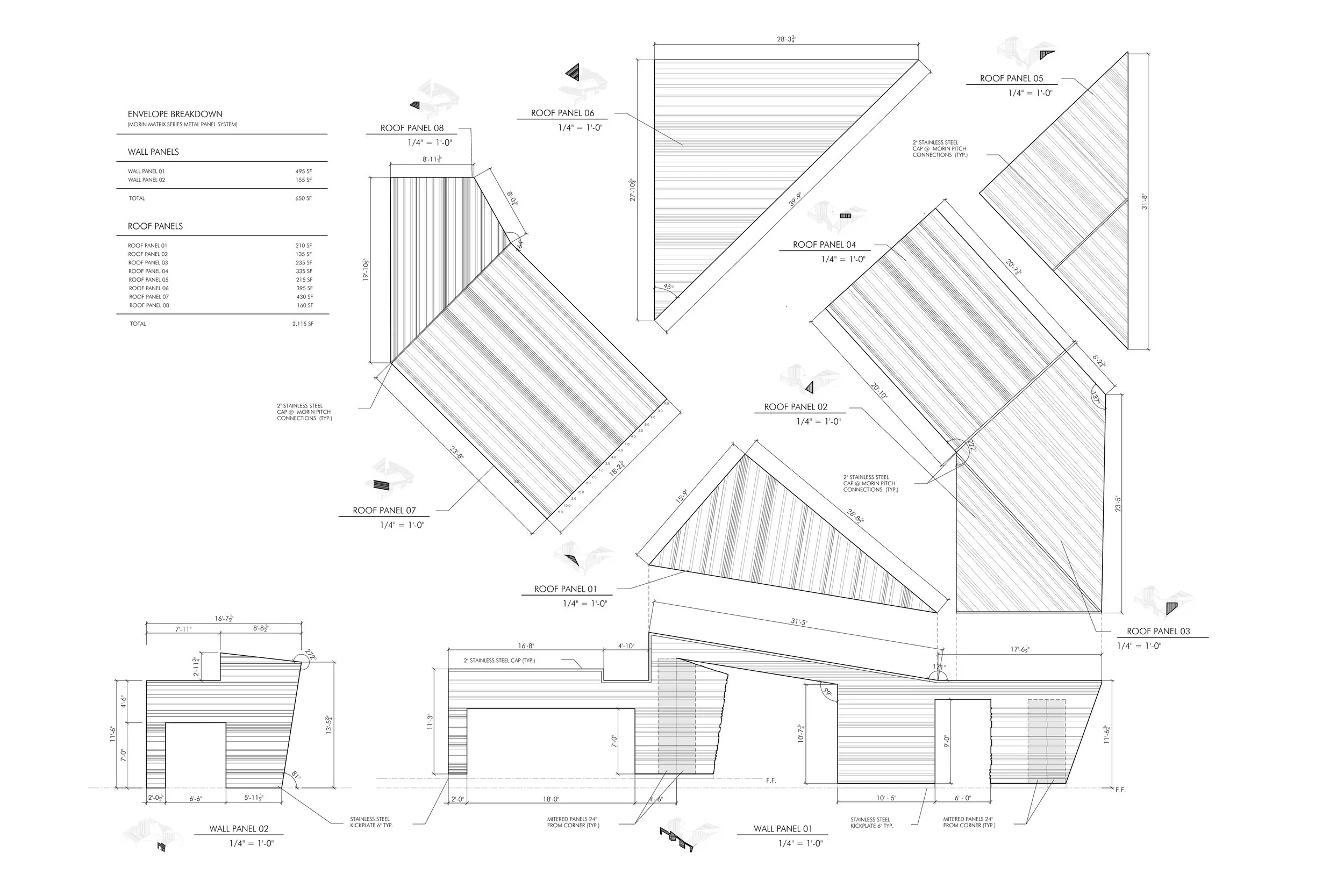PROJECT DESCRIPTION
The GalleryHaus project in Palm Desert is the pilot outreach site for the James Wright Gallery of Los Angeles, CA. The residence functions as a hybrid space, designed both as an art gallery and a private home. Its dual role—as a part-time high-end rental and private event venue—requires an innovative layout that supports flexible use.
The building features adaptable public and private spaces. For larger events, the property can expand to incorporate the neighboring residence, creating a combined backyard that accommodates over 100 guests. This shared outdoor space includes two pools, multiple seating areas, and direct street access, offering flexibility for both open and closed interior configurations.
Situated in a 1960s-era neighborhood, the surrounding architecture is predominantly mid-century modern and Spanish style. To protect against the intense desert sun, a custom-designed metal shroud covers the south-facing elevation and roof. The shroud's unique contour pattern adds visual interest, avoiding the monotony of typical metal facades.
GALLERYHAUS PALM DESERT
Location: Palm Desert, CA
Type: Single Family Residence
Size: 2,370 SF
Status: Schematic Design
Client: James Wright
Team: Matthew Lopez, THR.D






